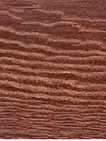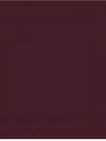


SIDE LOFTED BARN
Starting At
8X16
$5,295





SIDE LOFTED BARN
SLB

The Side Lofted Barn is quickly going on it's third year as our top selling building. With the workable loft space, 70" double doors entry and unique look this building is a perfect addition to any backyard.
Upgrades include 3'x3' windows, premium 3/4" flooring, spray foam insulation, shelves or work bench, more loft space, metal siding, diamond plated steel ramp, or heightened walls. Ask me for prices, more details, or how to customize your's today!

SLB SIDE LOFTED BARN
STANDARD FEATURES.
Barn Style Roof with 6'6" height under loft
All buildings come standard with a 70" wide double door
2"x6" pressure-treated floor joists spaced 16" on center
Wall studs 16" on center and double studded (24" on Metal)
5/8" tongue-and-groove flooring
Urethane Siding [Metal Siding Available for additional cost]
Truss plates are used on ALL JOINTS for maximum stability
50-year warranty on siding
30-year Metal roof
WINDOWS & DOORS
Make it Your Own with Options

18"x23"

3'x3'

2'x3'



36" Solid In-Swing
36" 4Lite OS
36"9Lite In-Swing

BUILDING WIDTH
Wall to Wall
Eave to Eave
All Buildings measure as shown above. Excluding the following: AZ & TX All buildings measured wall to wall. SC, NC & GA - 12' & 14' measured eve to eve. ASK DEALER FOR INFORMATION ON 16' WIDE BUILDINGS.
We Accept Credit Cards - NO EXTRA FEES!



























